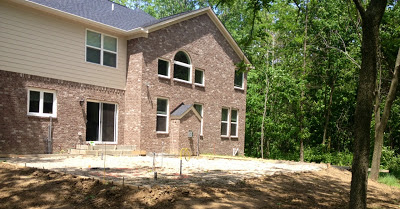In order to stay within budget we were able to make some specific concessions are parts of the project in order to bring the home owner more of a complete outdoor space.
We started working closely together on a design and after a few revisions this was the plan we both agreed would bring a complete look to life!
Materials:
1. Exponsed Aggregate Concrete
2. Aspen grouted cultured stone
3. 96" tall wood burning fireplace
4. Outdoor kitchen with a Saffire Smoker and a Titan grill
 |
| 2D Rendering approved drawing |
 |
| 3D rendering |
 |
| 3D point of view |
 |
| Exact same angle live after completion! Hot tub to come later!!! |
 |
| Another perspective behind the kitchen |
 |
| Outdoor Room Full View!!!! |









































